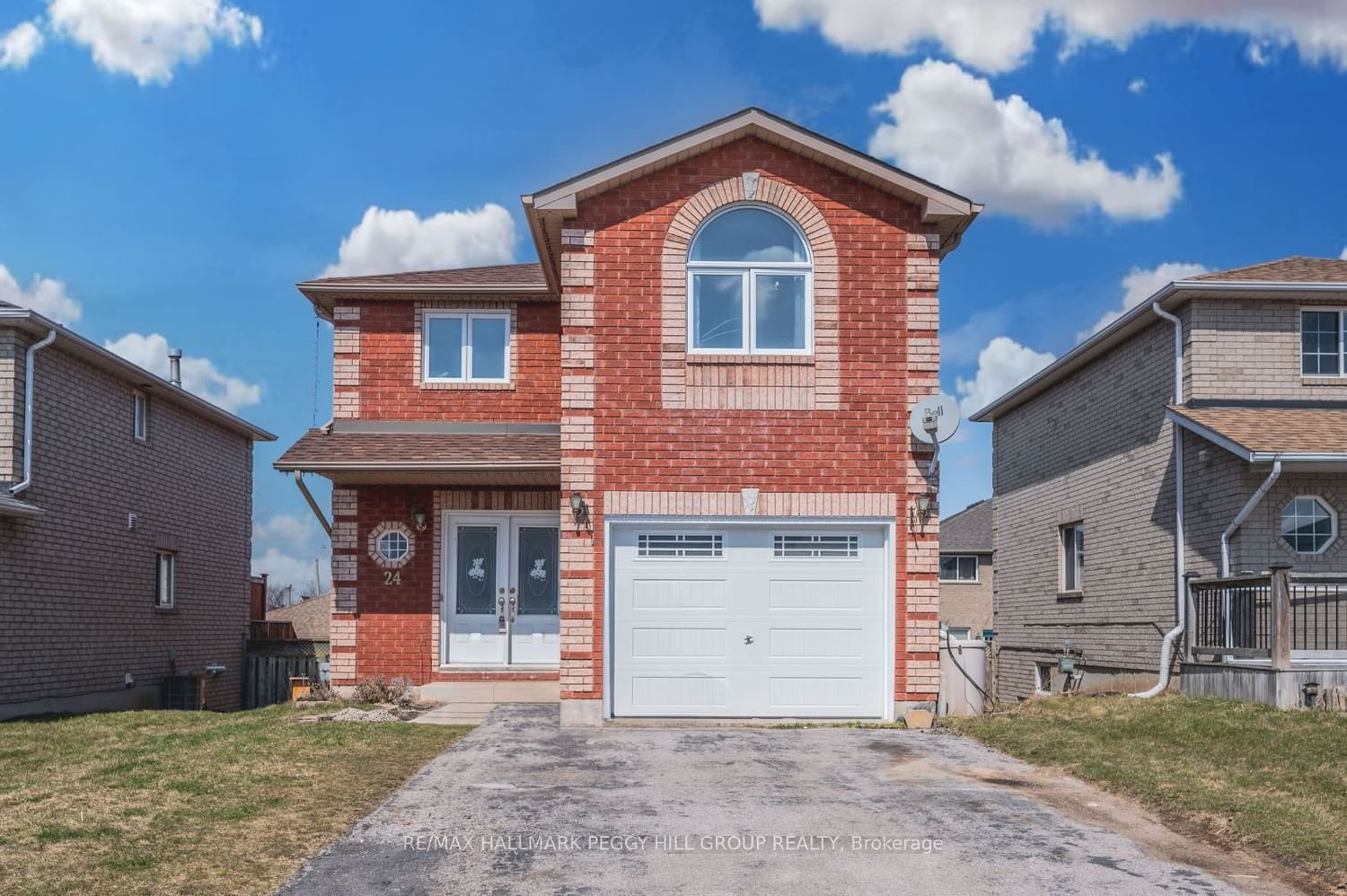$649,000
$***,***
4+1-Bed
4-Bath
2000-2500 Sq. ft
Listed on 4/2/24
Listed by RE/MAX HALLMARK PEGGY HILL GROUP REALTY
ALL-BRICK HOME WITH A SPACIOUS LAYOUT, FINISHED BASEMENT & EXPANSIVE BACKYARD! Welcome home to 24 Booth Lane in Barrie. This spacious 4-bedroom all-brick home is located conveniently close to schools, shopping, transit, and major highways. The double-wide driveway provides ample parking with no sidewalk, and inside, the home features a welcoming foyer with direct garage access. The main floor offers an open-concept layout with updated floors, a cozy gas fireplace in the living room and a well-equipped kitchen with a walkout to the backyard. Upstairs, the primary bedroom includes a vaulted ceiling, walk-in closet, and ensuite, while three additional bedrooms share a full bathroom. The finished basement adds additional living space and includes another full bathroom. Outside, the fenced backyard is a private oasis with a large tiered deck, a gas BBQ, and multiple gazebos for effortless outdoor entertaining. #HomeToStay
S8189904
Detached, 2-Storey
2000-2500
6+3
4+1
4
1
Attached
5
16-30
Central Air
Finished, Full
N
Brick
Forced Air
Y
$4,596.58 (2023)
98.36x35.43 (Feet)
